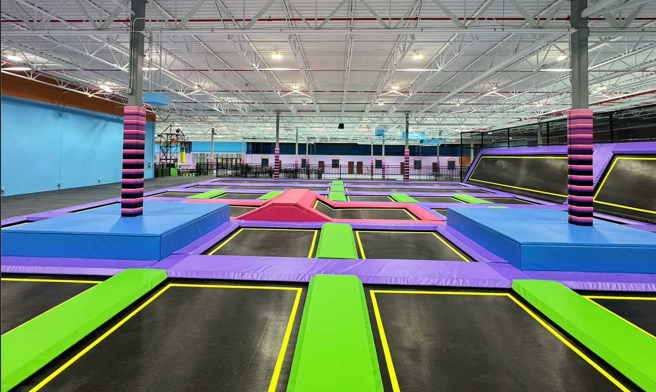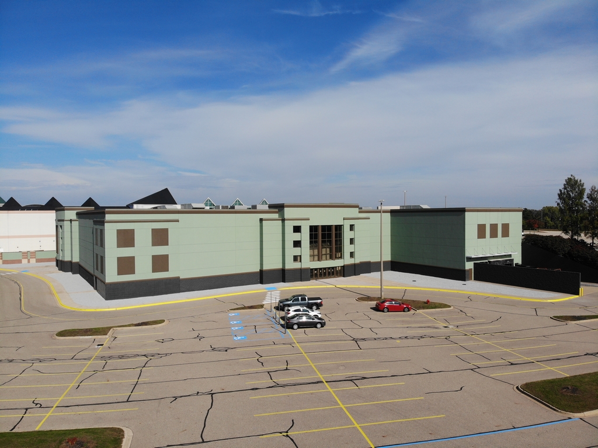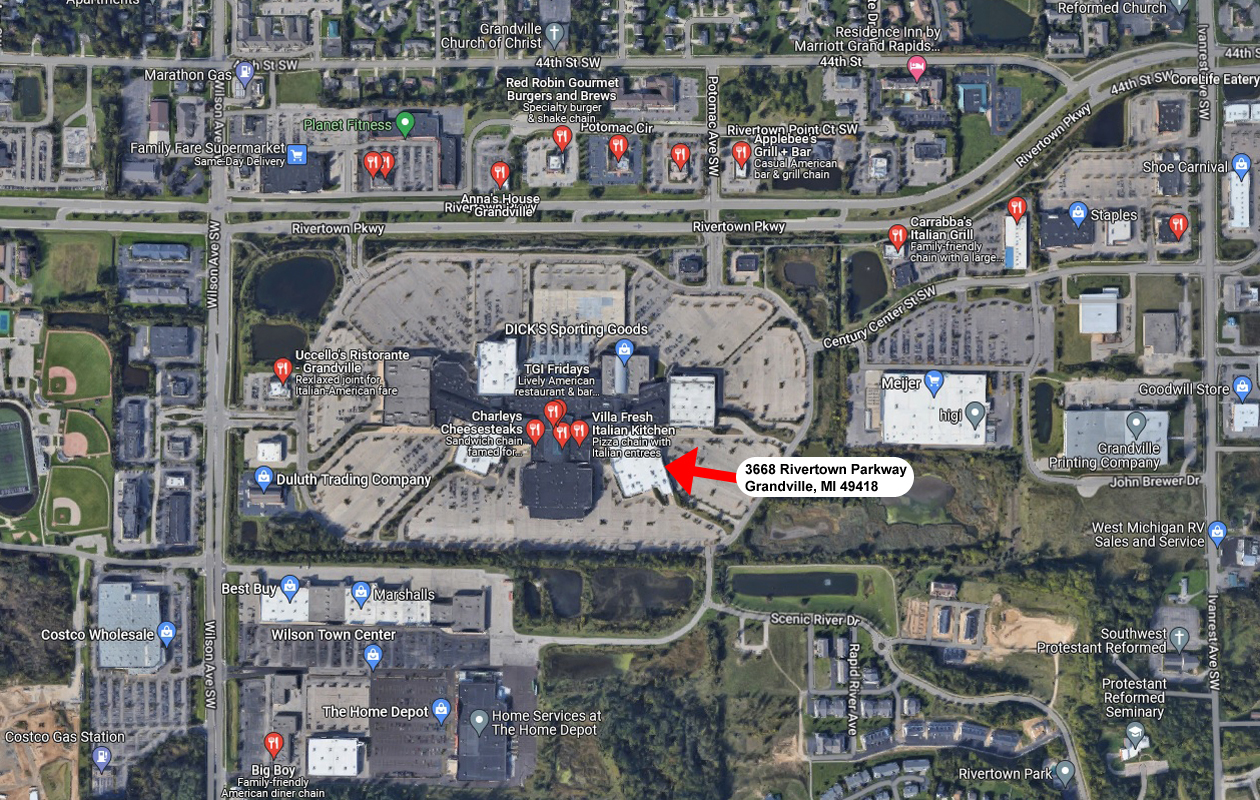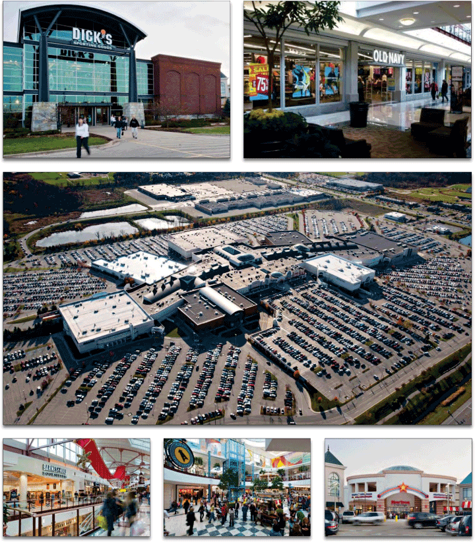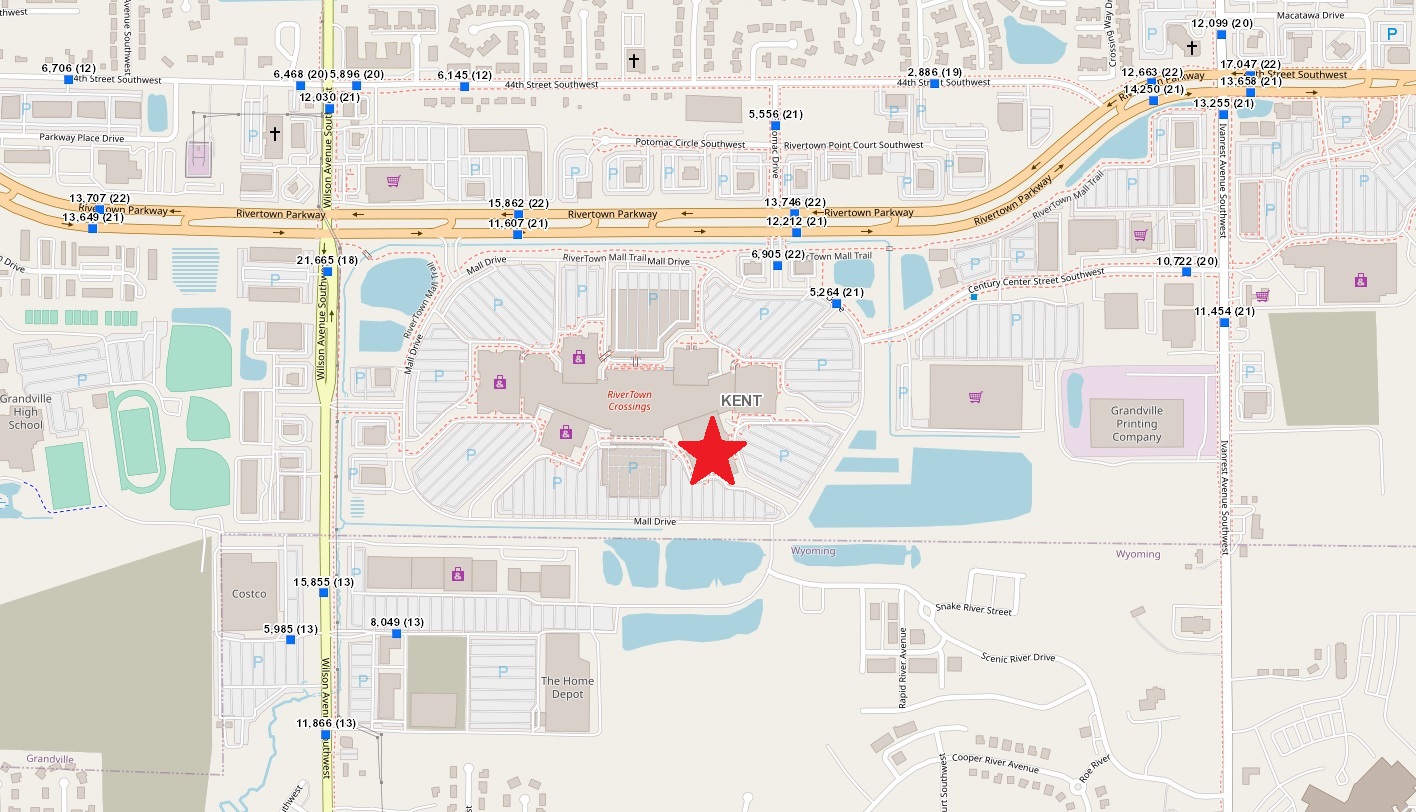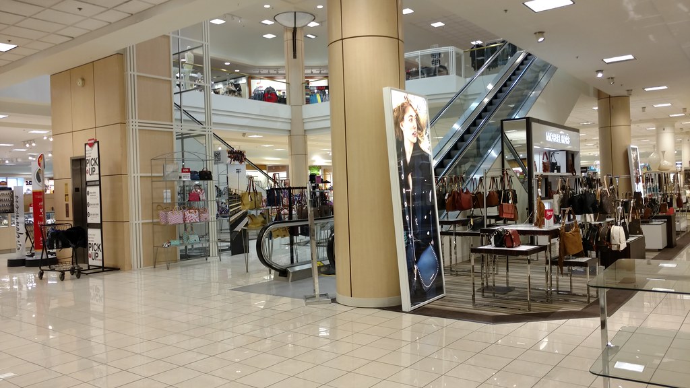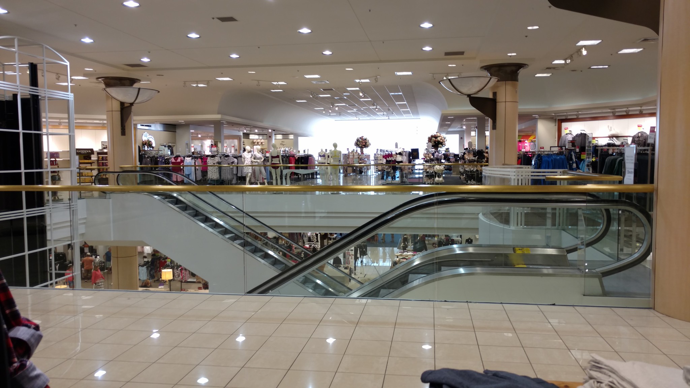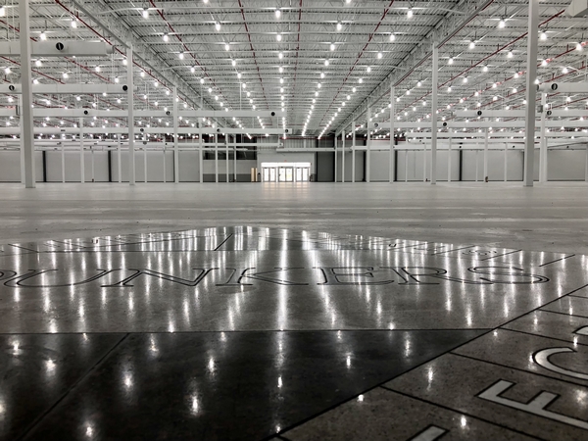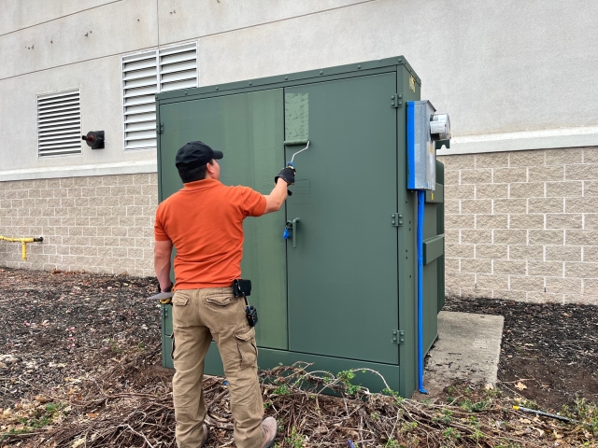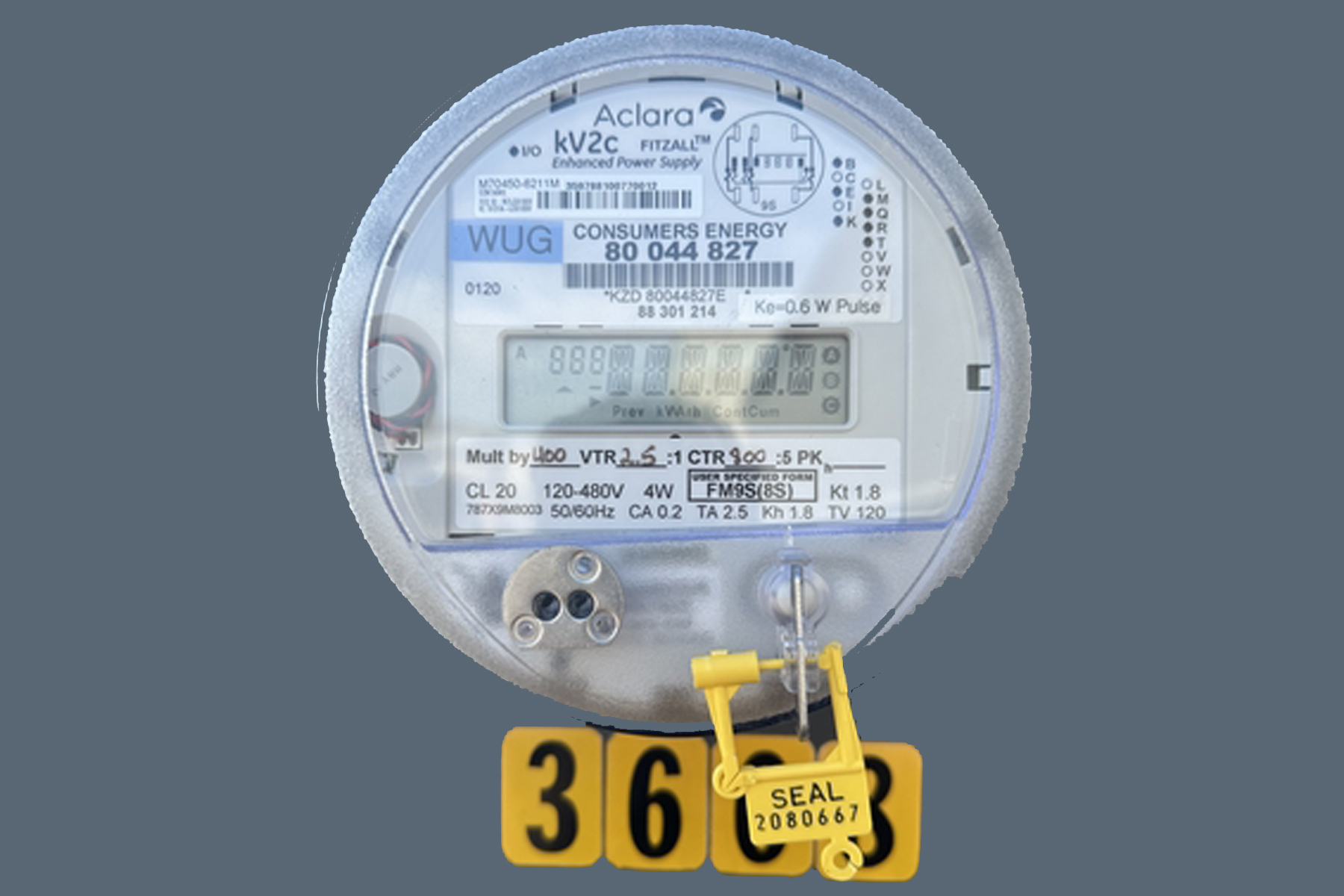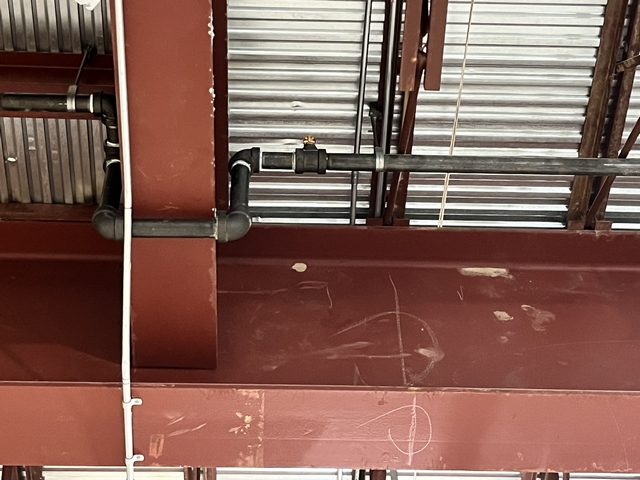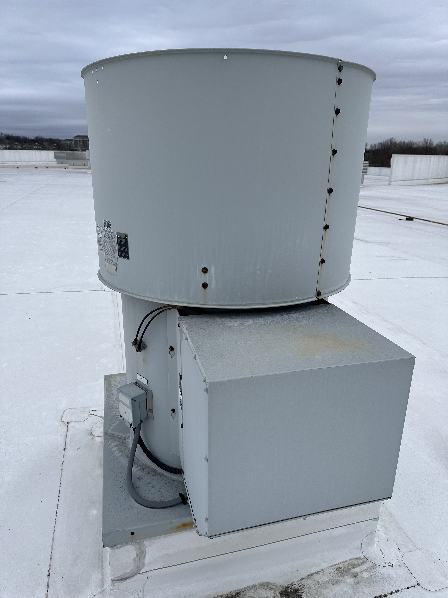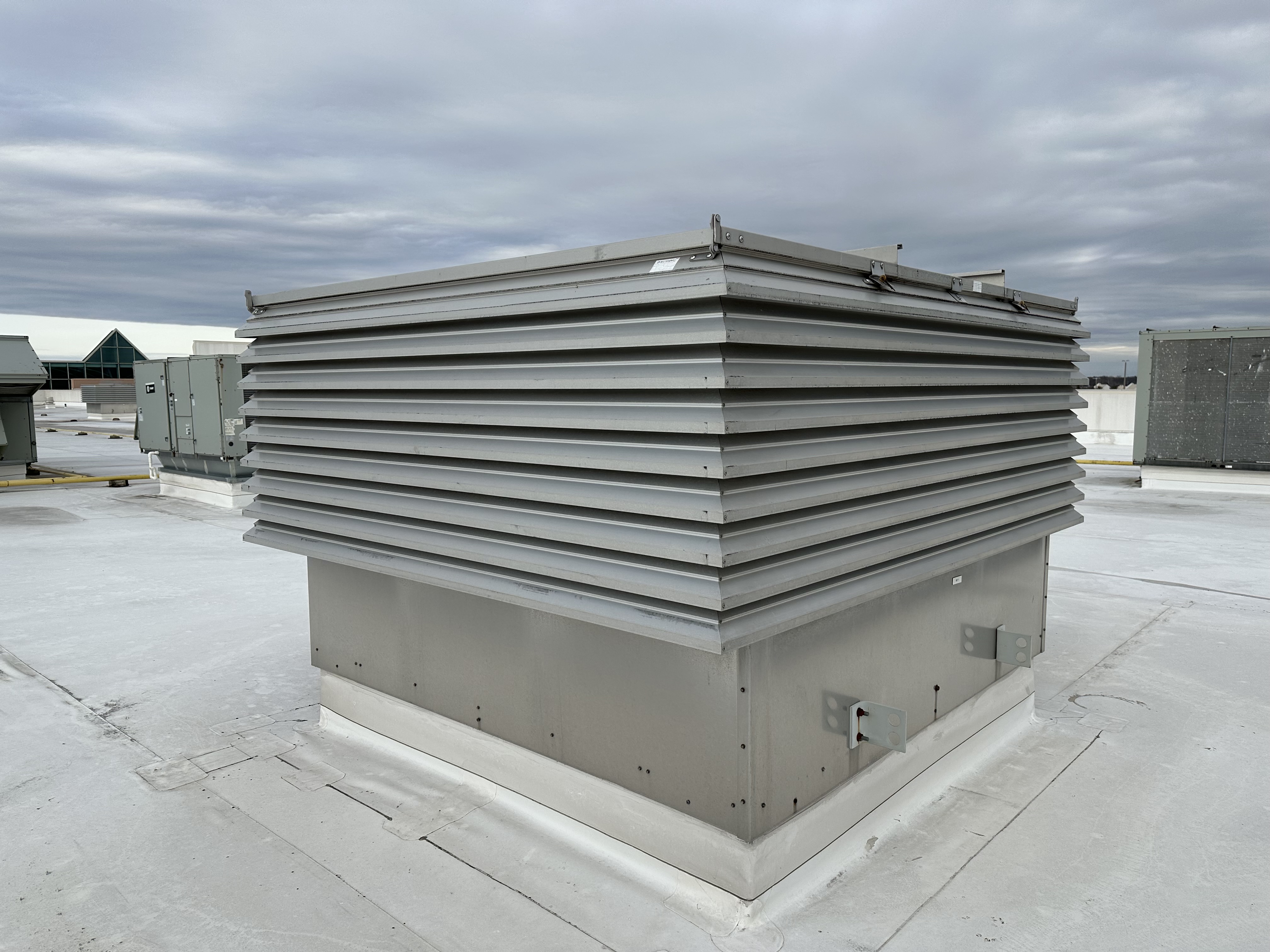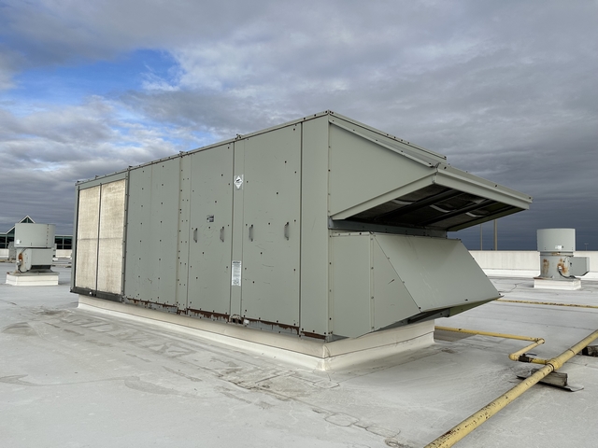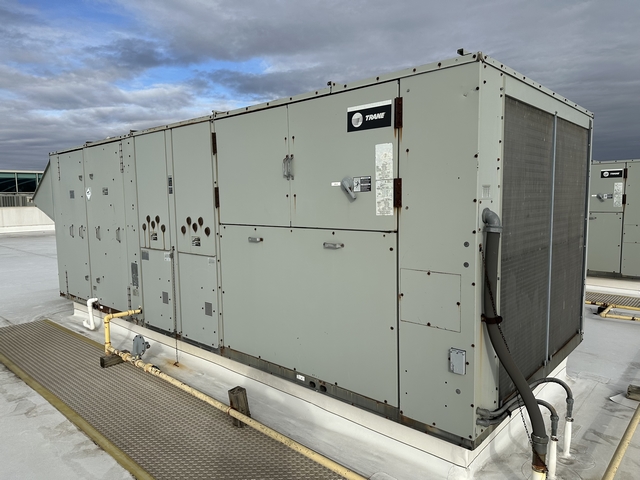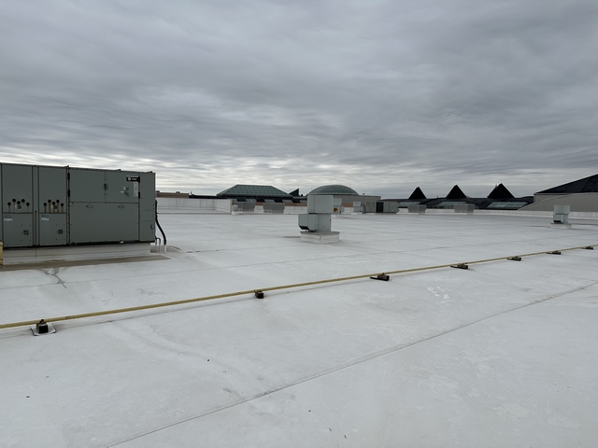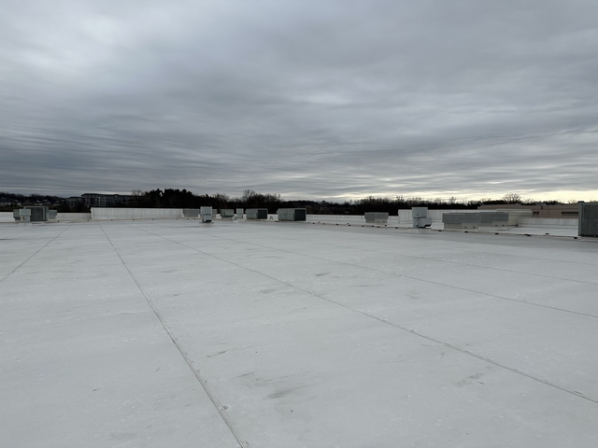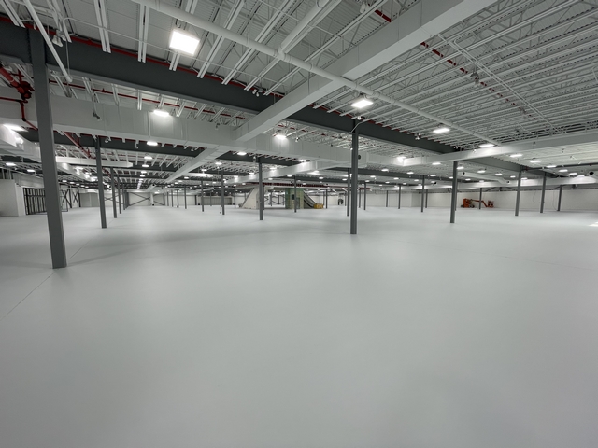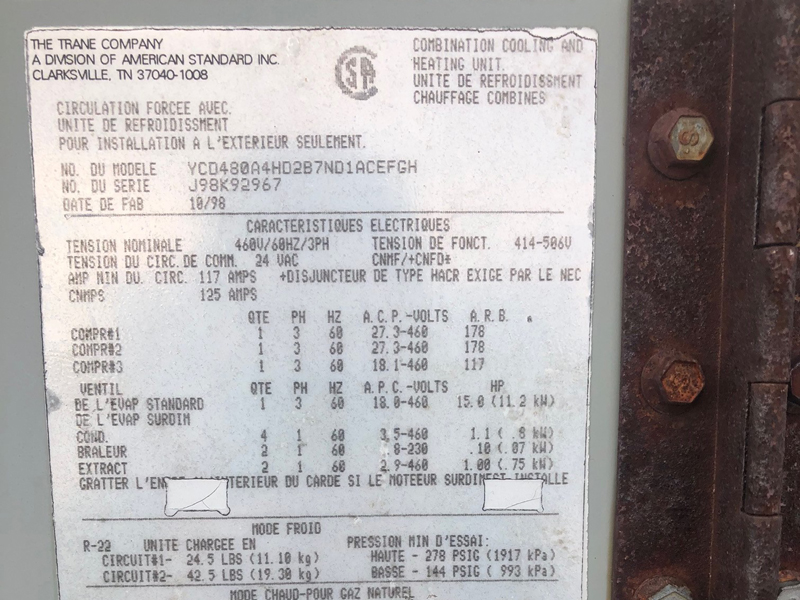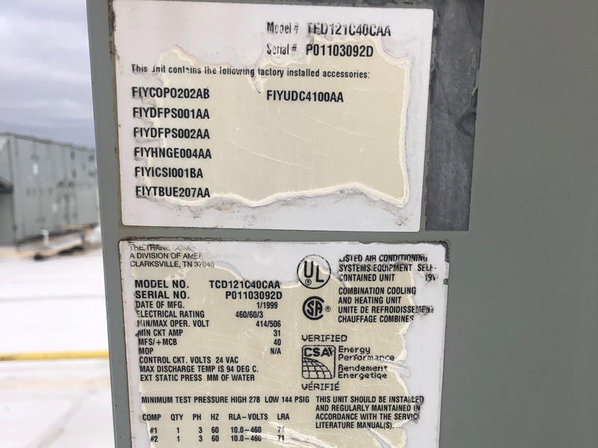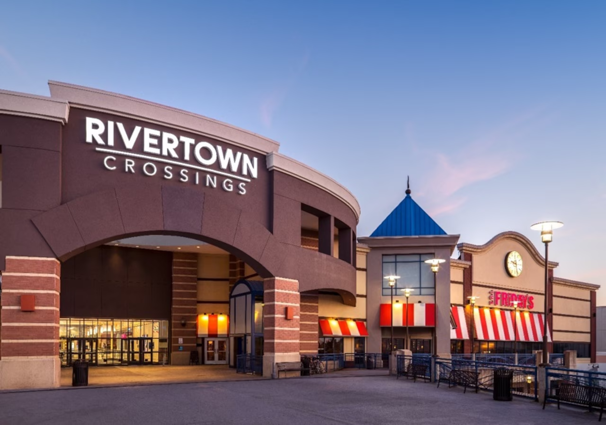
RiverTown Crossings mall sold to developer looking to ‘revitalize’ property - August 30, 2024
- A Tennessee developer is hoping to “revitalize” the aging RiverTown Crossings mall in Grandville after buying the property.
- Poag Development Group, the buyer, announced the purchase Friday, Aug. 30
- plan to “revitalize the mall through redevelopment by adding new uses and activating underutilized parking fields.”
- “This property has so much potential for redevelopment given its great location and proximity to rooftops. We are energized about the opportunity to deploy our redevelopment expertise to reimagine the property, both inside and outside, and its role in the greater Kent County area,”
- Poag plans to work with JLL, a strategic management and leasing company, to help redevelop the property.
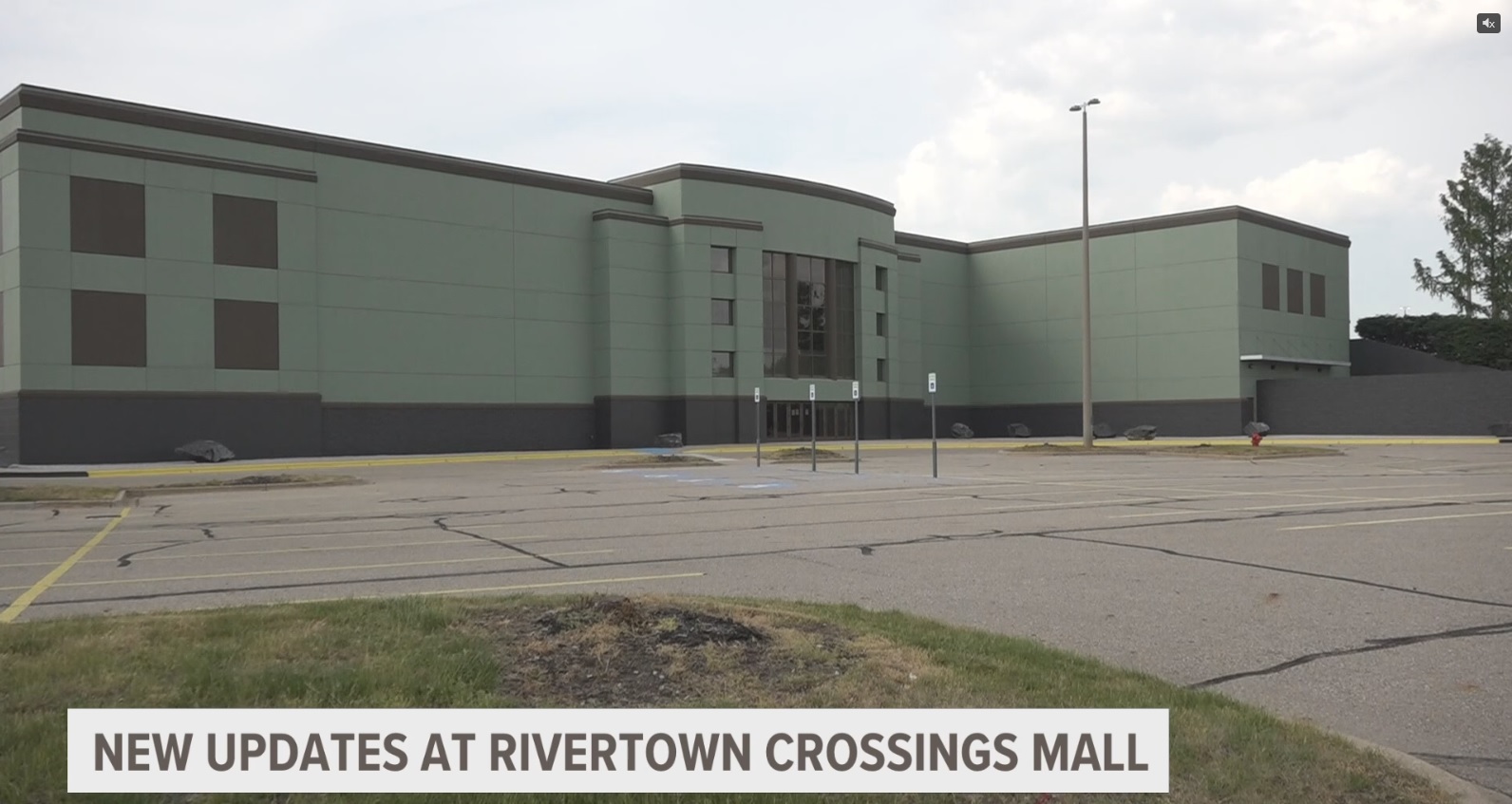
Changing landscape at Rivertown Crossings Mall - May 20, 2024
- plan is to restore and reconstruct the old Younkers Department store into new tenant spaces.
- A developer bought the former Yonkers space, and he's redeveloping that into three different tenant spaces.
- The city says there will also be a new trampoline park on the upper level of the former Younkers Space.
- Progressive Companies called the redevelopment “an extension of the Grand Vision for one of the largest active riverfront revitalization projects in the country.”
- construction could begin in fall 2025 and conclude in fall 2028 or spring 2029.
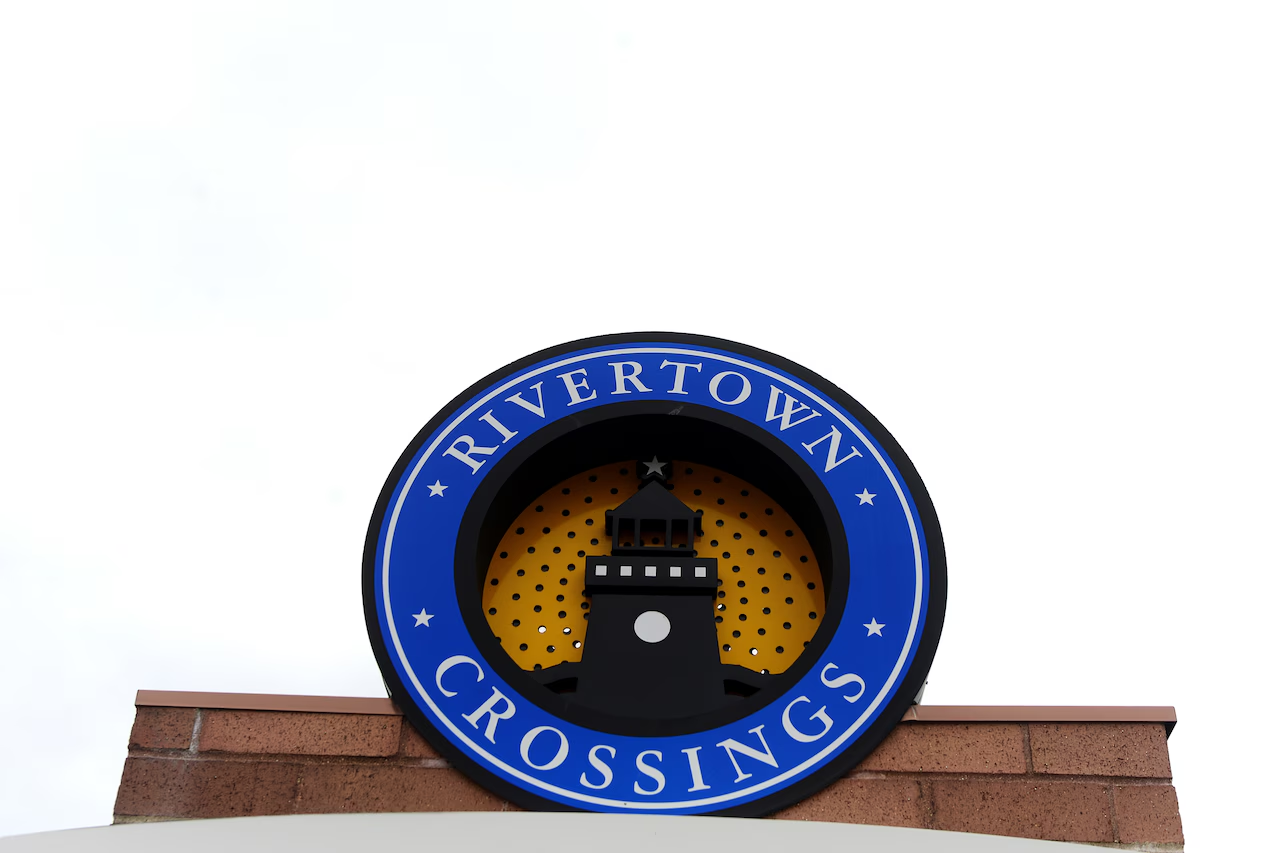
Massive trampoline park coming to West Michigan mall - April 26, 2024
- The second floor of the former Younkers department store at RiverTown Crossings is set to be transformed into a trampoline park, complete with climbing walls, foam pits, play areas and more, by the New York-based company Soar N Bounce.
- The trampoline park may be open to customers by the first quarter of 2025.
- plan to “revitalize the mall through redevelopment by adding new uses and activating underutilized parking fields.”
- Once it opens, the space is expected to boast a host of trampolines, ball pits, basketball courts, a ninja warrior-style course, video games, a food court and more, Bryant said.
Shopping in Grandville
Make plans to enjoy a trip with friends and family at RiverTown Crossings. RiverTown Crossings is the west side of Grand Rapids premier and favored shopping destination in the area that offers everything a shopper/traveler/family needs in a 1/2 mile radius. This shopping center’s lineup includes popular department stores such as JCPenney, Kohl’s, and Macy’s, as well as retailers including Coach, Pandora, Sephora, Aerie, Barnes & Noble Booksellers, and Victoria’s Secret. Dining options include popular restaurants like Olive Garden, On the Border, TGI Fridays, and Red Robin. A 20-screen Celebration Cinemas and children’s play area provide entertainment for shoppers of all ages. Visitors can enjoy our sit-down restaurant and a food court featuring eight quick-serve dining options, as well as an antique-style carousel.
Rivertown Crossing mall is owned and managed by the largest and by far the best mall operator in the US. https://www.brookfieldproperties.com
Property Details:
PPN # 41-17-29-177-001
9.88 Acres
School District: Grandville Public
Survey: 3668 Rivertown Parkway Survey
Covenants, Conditions and Restrictions Agreement (CCR) : CCR PDF Document
Construction, Operation and Reciprocal Easement Agreement (CO-REA): CO-REA PDF Document
Younkers Code Study
Younkers Demo Permit
City of Grandville is a very progressive government open to many uses at this location.
Grandville is one of the lowest crime areas in the greater Grand Rapids region.
Mall area is secured 24/7 by security personnel both on foot and in patrol cars.
Grandville school are within' walking distance and offers world class education for your employees & children.
Rivertown Crossings Wiki
Building Details:
Building is located in Rivertown Crossings Mall with mall entrances on both levels.
Former Younkers Department Store is being transitioned to a modern space by the most experienced mall anchor store redeveloper in Michigan.
Currently the building is zoned C4 - C-4 Zoning (click to see allowable uses)
Phase 1 Environment Site Assessment
3668 Rivertown Parkway Younkers Exterior Package
Parking Lot - The parking lot consist of 7 acres of asphalt parking spaces. (261 plus 7 Handicap Upper Parking Spaces / 415 plus 8 Handicap Lower Parking Spaces for a total of 691 spaces)
Exterior of building is being totally renovated to a more modern look.
HVAC - There are a total of 10 Trane Roof Top Units (RTU) the 8 large units are 800,000 BTU Heat and 40 Ton cooling. The 2 smaller units are electric heat and 10 Ton plus the roof has 8 individual exhaust fans and 8 individual inlet fans for smoke. All HVAC has been inspected maintained and functional.
Electric (Consumers Energy) -
(7,200/12,470v 2.5MVA (2,500kVA) Consumers Energy Primary Service Capacity
(277/480V 2.0MVA (2,000kVA Rated) 1660 Amp Building Secondary Service
(480v x 2,000kVA x 1.73) / 1,000 = 1660 Amp Building Service
Building Materials - EIFS wall construction for superior insulation
Roof - TPO white roof. Roof inspected, no leaks, superior condition.
Natural Lighting - Sun exposure from all exterior entrances on the East, South and West side that offers natural daylight into the building all day long.
Interior - Coordination of updated interior colors with matching LED lighting frequency will give future occupants a “better mood enhancing environment”
Number of Floors - 2 floors ~ lower level, upper level
Lower Floor Plan
Upper Floor Plan
78,151 sq ft lower level plus 77,222 sq ft upper level totalling 155,373 sq ft total
76,881 sq ft lower level plus 74,720 sq ft upper area totalling 151,601 sq ft of rentable space
Central open floor area for elevator/escalators gives great connectivity between floors if space is combined for one use.
If separated by floors easy separation is very viable with utilities already having basic division by quadrant and floor.
Ingress/Egress Doors - There are 2 Lower Level 8 door entrance/exits and there are 1 Upper Level 8 door entrance. See code study drawings for exit paths.
Ceiling Heights -
Lower Level Ceiling Height from Concrete to bottom of Metal Trusses = 15' 6" throughout
Lower Level Ceiling Height from Concrete to bottom of 2nd floor decking = 17' 0" throughout
Upper Level Ceiling Height from Concrete to bottom of Metal Trusses Range from 18' 0" to 19' 0" due to roof drainage slope.
Upper Level Ceiling Height from Concrete to bottom of roof decking = 20' 0" to 21" 0" due to roof drainage slope.
Column Spacing -
The column spacing from the Mall Entrance through the whole central corridor is 45' wide.
The column spacing for all other parts of the building for the Lower Level and Upper Level are 32' x 32'.
Roof - Interior access via stairs
Large Freight Elevator - 1 car: Lower Level to Upper Level (6,000lb Capacity)
8ft 0in x 8ft 0in Door Opening
8ft 2in Deep by 11ft 9in Wide Floor Dimensions
Man Elevator - 1 car: Lower Level to Upper Level located in the Center of Building Area (2,500lb Capacity)
Escalator - Sepearate Lower to Upper Level and Upper to Lower Level on opposite sides of elevator
Loading Dock - 3 Truck level dock doors / 1 trash compactor / 1 man door
Owner - Underground Building Maintenance LLC
Life Safety / Fire Protection - The building is fully suppressed per NFPA 13, 2013 with (2) wet sprinkler systems. The systems are exposed with upright sprinkler heads and are designed for an Ordinary Hazard Group 2 occupancy (.2/1500 density/area with 250gpm hose). This design will allow for 12’-0” high miscellaneous storage of Class I – IV commodities (10’-0” high storage of Class IV on racks), 5’-0” high storage of Group A Plastic, and 6’-0” high pallet storage. Existing system piping is steel schedule 10 and schedule 40.
Tenant Access - Keyed Entrance
Utilities:
Water/Sewer: City of Grandville
Gas: DTE
Electric: Consumers Energy
Telephone: AT&T
Internet: ATT/123.net/Granite Telecommunications
